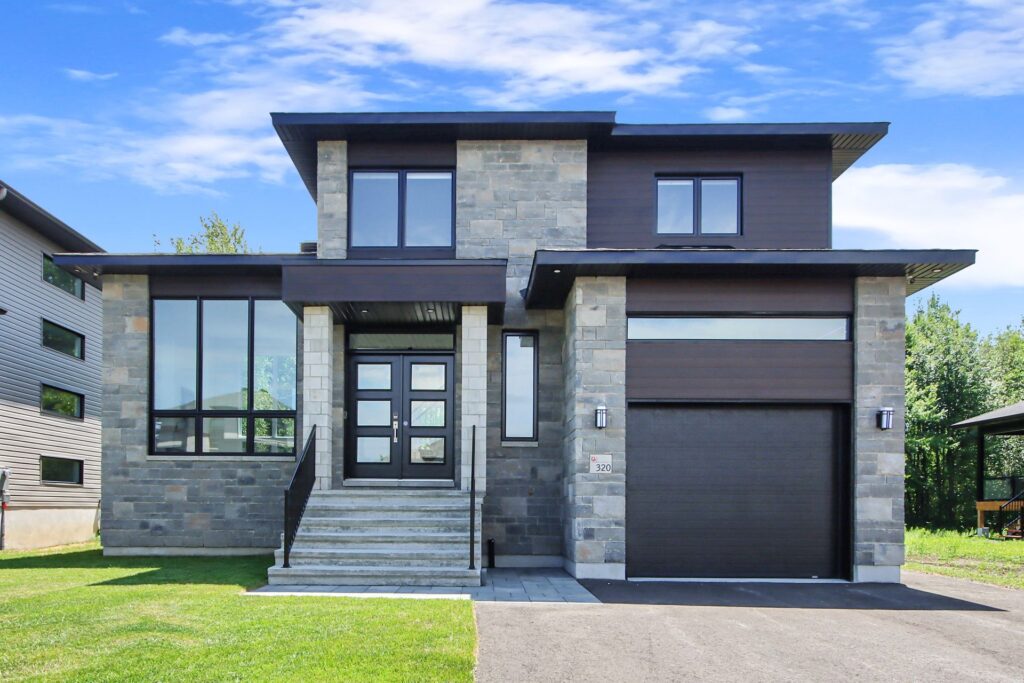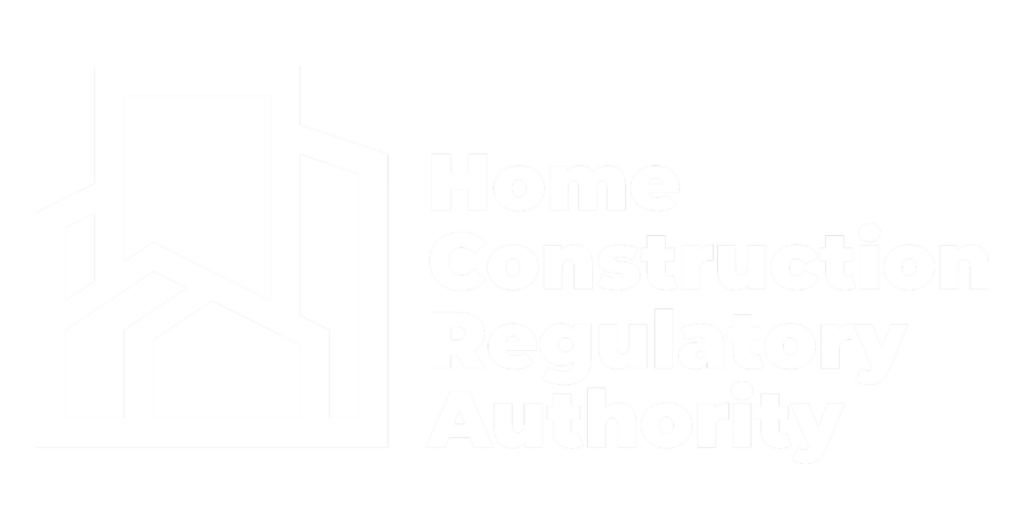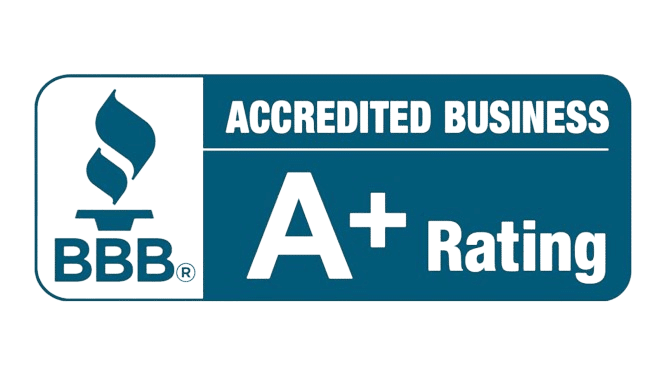Description
- Bedroom(s): 3
- Bathroom(s): 1
- Powder room(s): 1
- Living area: 1 465 sq. ft.
This stunning open concept floor plan features hardwood & luxury ceramic floors throughout, modern light fixtures, 9′ ceilings, potlights & gorgeous open staircase. Gourmet kitchen boasts full, modern cabinetry to the ceiling, quartz countertops & large island & eating area, perfect for entertaining! Kitchen looking over the great room w/statement gas fireplace, oversized windows allowing that natural light to pour in, this space is sure to impress. Spacious Primary bedroom w/walk-in closet. Additional bedrooms are of a generous size. Laundry room is conveniently located on the second level along w/a 4-piece luxury bath.
Are you interested in this model?
We are here to help you ! We invite you to call us at 613 518-2111 to reserve this model or for more information.




